Southerland House Tour
Southerland House is a nontraditional Cape Cod-style home built in 1936. Our dead-end block features the original model homes for the future neighborhood, giving each house different layouts and unique exterior details.
It was just out of our desired price range, but we loved it as soon as we entered. By the end of our first walk-through, Jon was asking our realtor about an appropriate offer price and how quickly we could move forward. Two years later and with all of the work required by an 80-year-old house, we still love it as much as our first impression.
Southerland House has four bedrooms – two on the main floor, a second level master suite, and a fourth in the finished basement – and three full bathrooms. What it lacks in an open floor plan is balanced by cozy and well-proportioned rooms that flow well through the home. We also call it a Tardis house because while it looks small on the outside, we actually enjoy over 2,700 square feet of finished living space!
These photos are from the property listing.

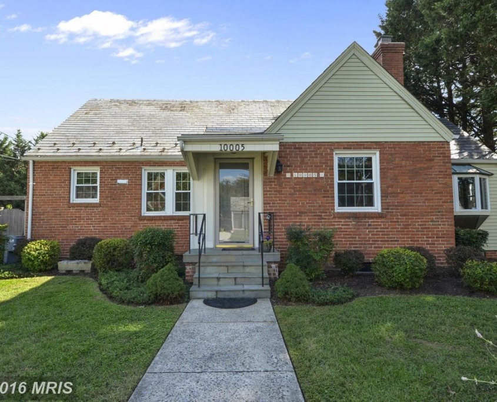


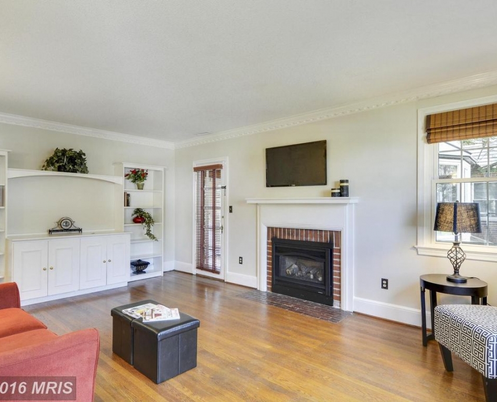

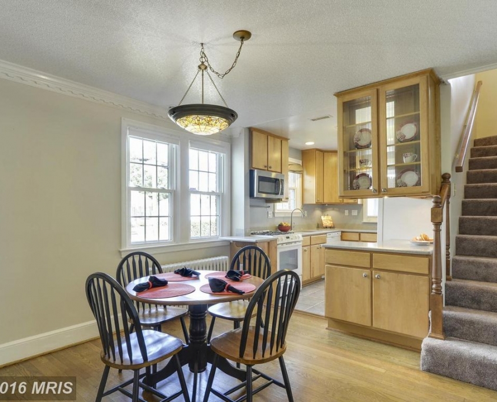

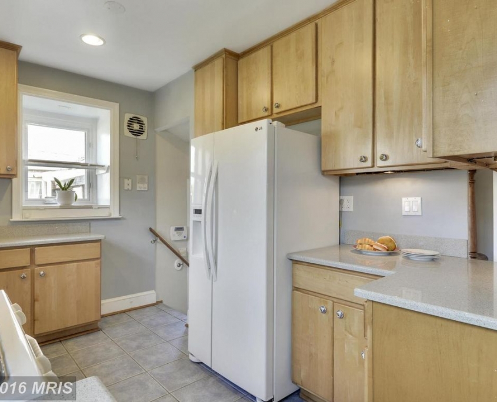

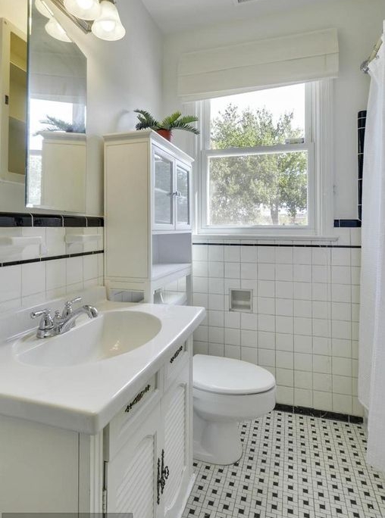

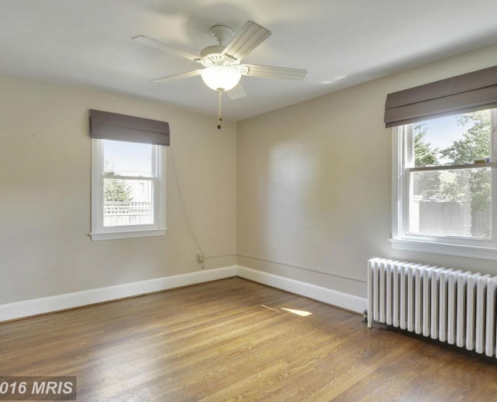

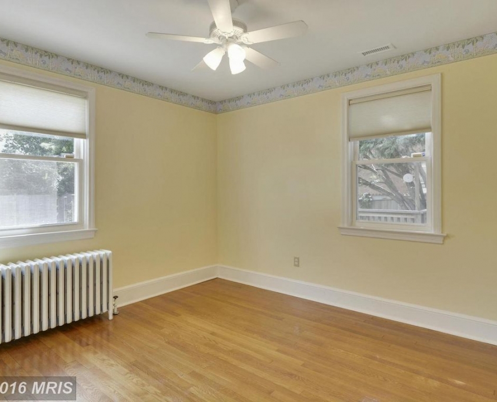

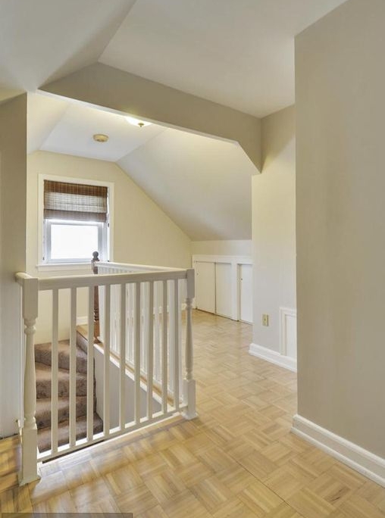

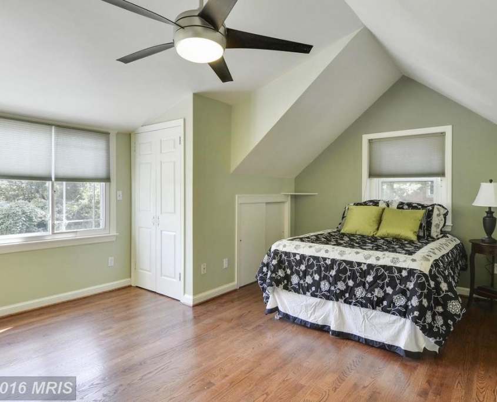

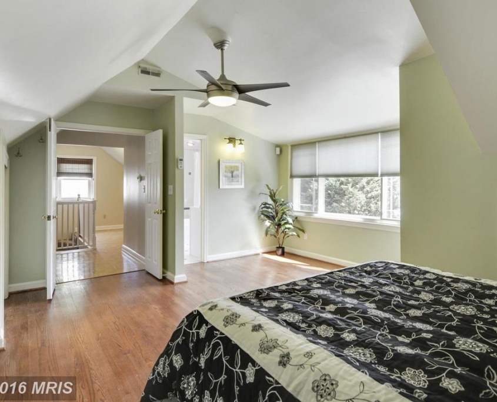

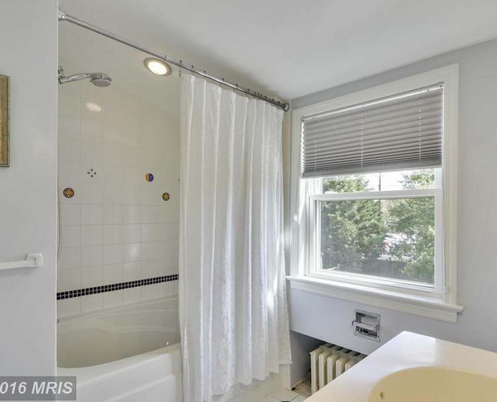

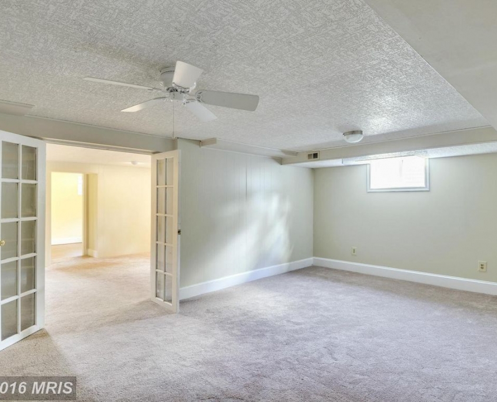

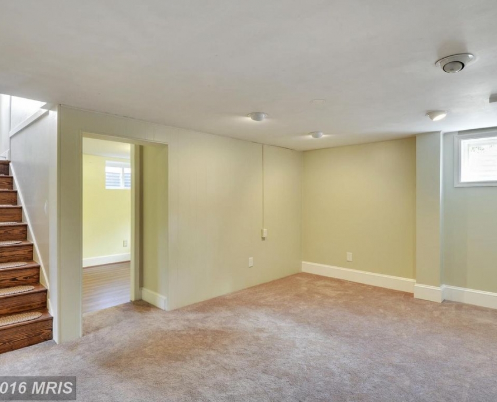

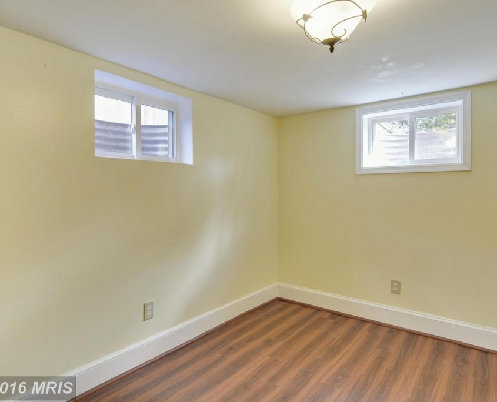

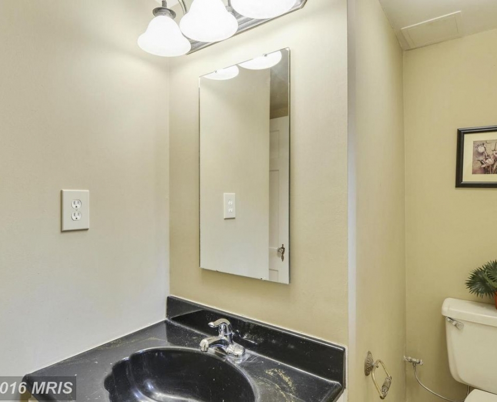

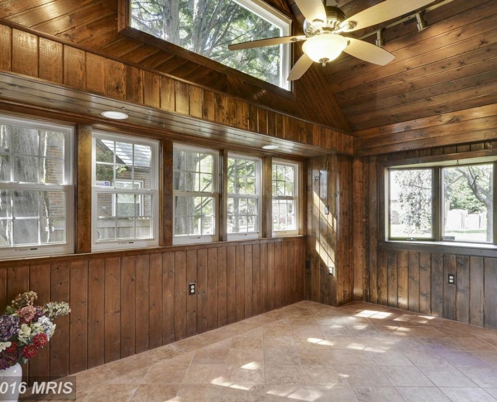

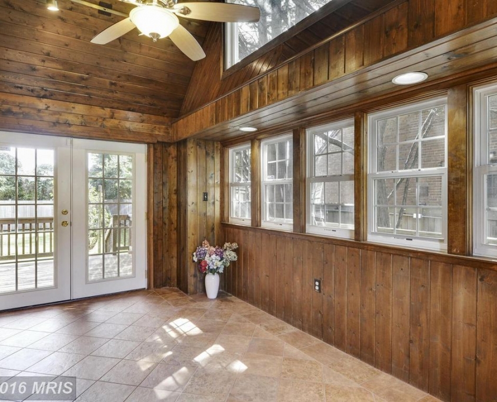

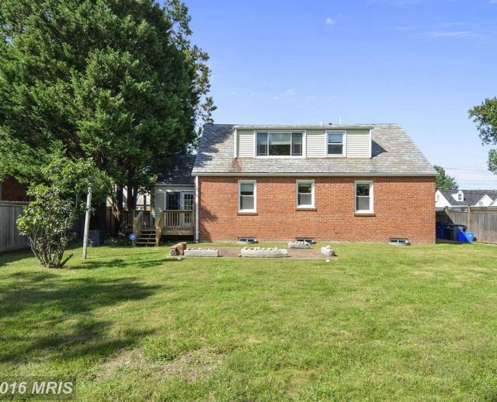


Leave a Reply
Want to join the discussion?Feel free to contribute!